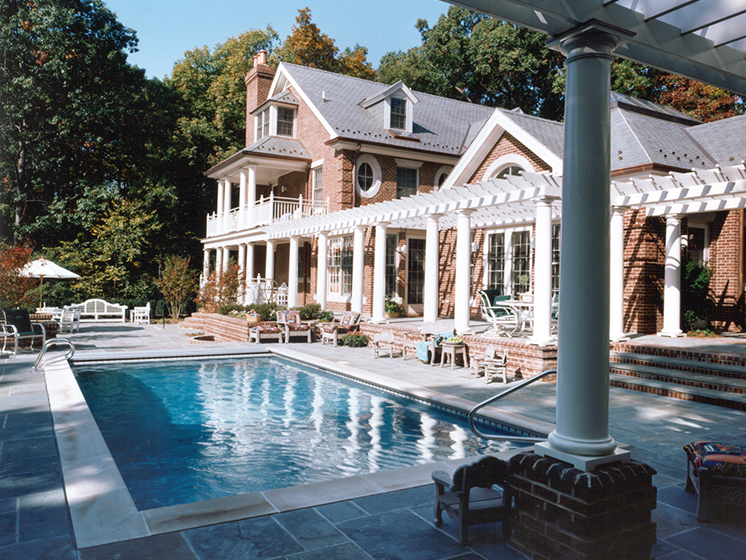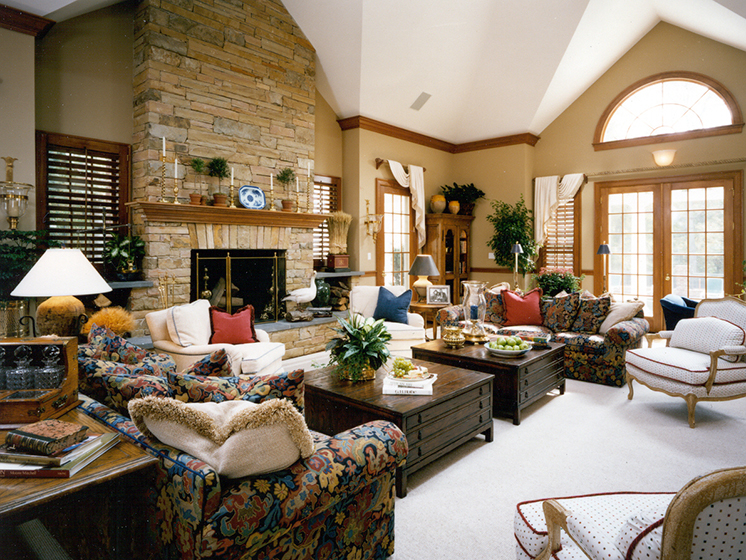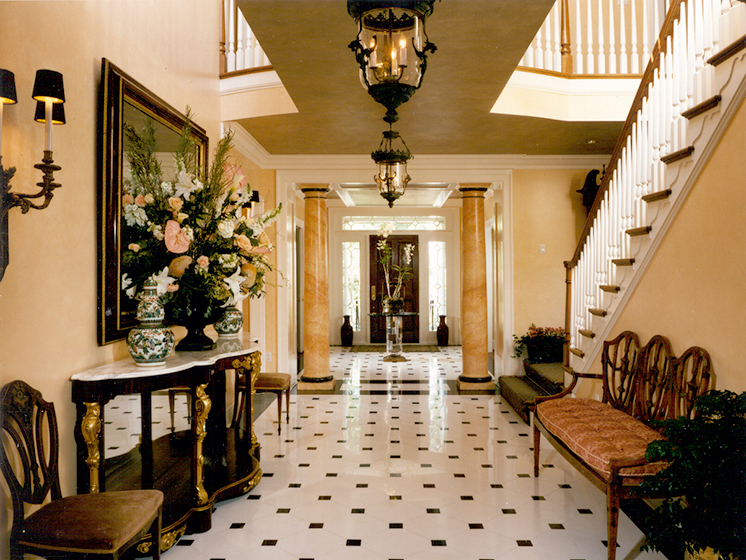Click photo to enlarge
Audobon Terrace
Washington, DC
Bowie Gridley Architects designed a new 13,000 sf neo-Georgian house to accommodate the owner's active lifestyle and formal entertaining requirements.
- A professional screening room, children's playroom, wine cellar, darkroom and a maid's suite make up the lower level
- On the ground floor, the formal dining and living rooms flank a marble entry foyer
- For the foyer, the central hall leads past a formal staircase and cherry paneled study to a separate family room pavilion with floor to ceiling fieldstone fireplace, skylights, wet bar, bookcases and cabinetry
- Private family quarters, including the master suite, four bedrooms and four baths occupy the second and third floors
- Outside, covered porches and trellised verandas overlook the private swimming pool, tennis court and woods beyond.




