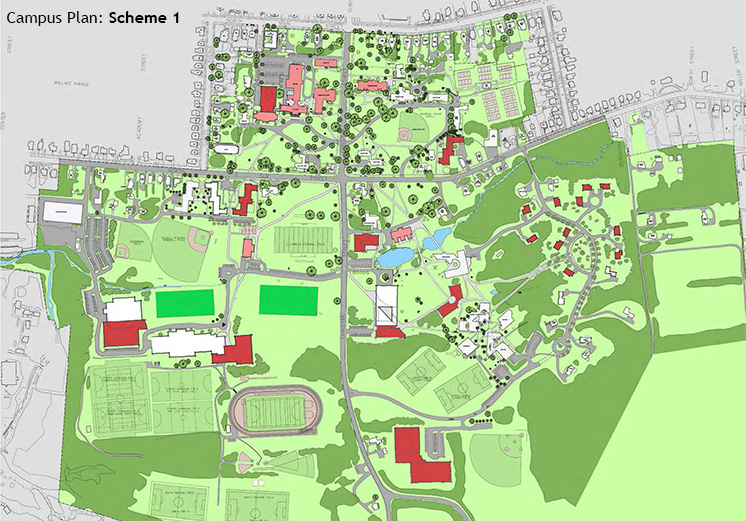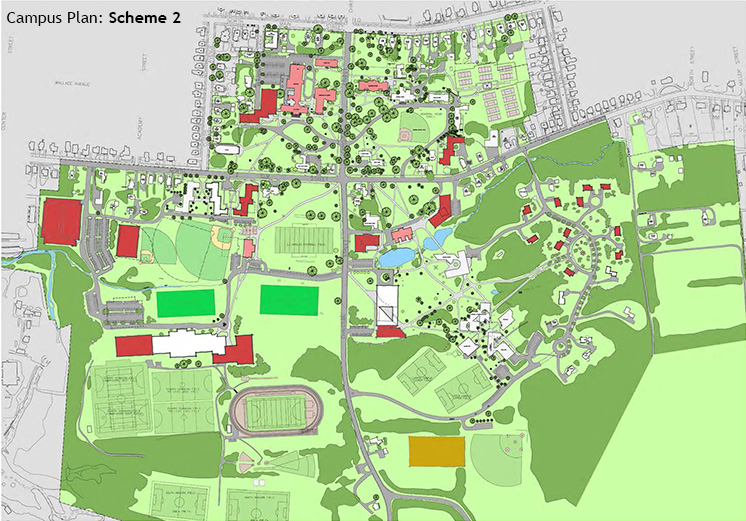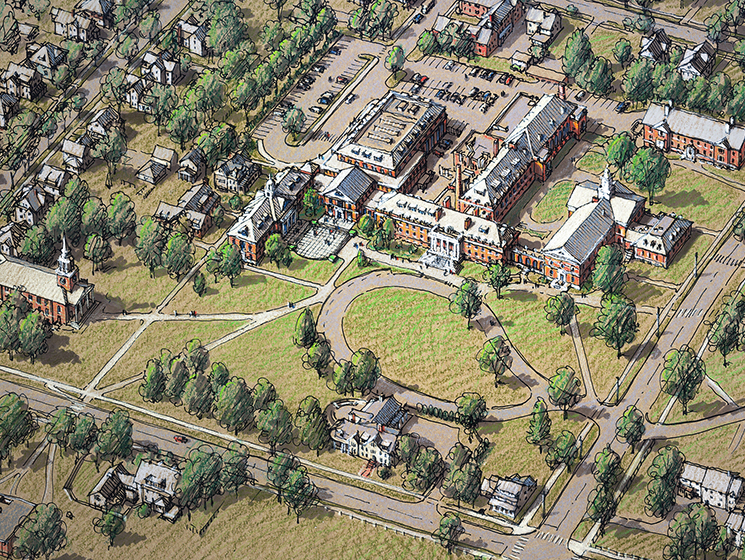Click photo to enlarge
Choate Rosemary Hall
Wallingford, CT
Bowie Gridley Architects completed a comprehensive master plan for the 400-acre campus of Choate Rosemary Hall, a co-ed boarding and day school enrolling students in grades 9 through 12.
- The Master Plan study focused on academics, student life, residential life and athletics.
- Recommendations included improvements for circulation, parking, beautification, and place-making
- BGA evaluated the need for a new Student Center to provide special amenities and school-wide community space
- The planning team recommended special accommodations for day students, including new locker areas, a computer study space and vending services, and the relocation of offices to encourage greater interaction.
- The Student Center concept calls for a landscaped terrace with seating and decorative fountain adjacent to the student commons area, encouraging students and faculty to gather outdoors as well as indoors.




