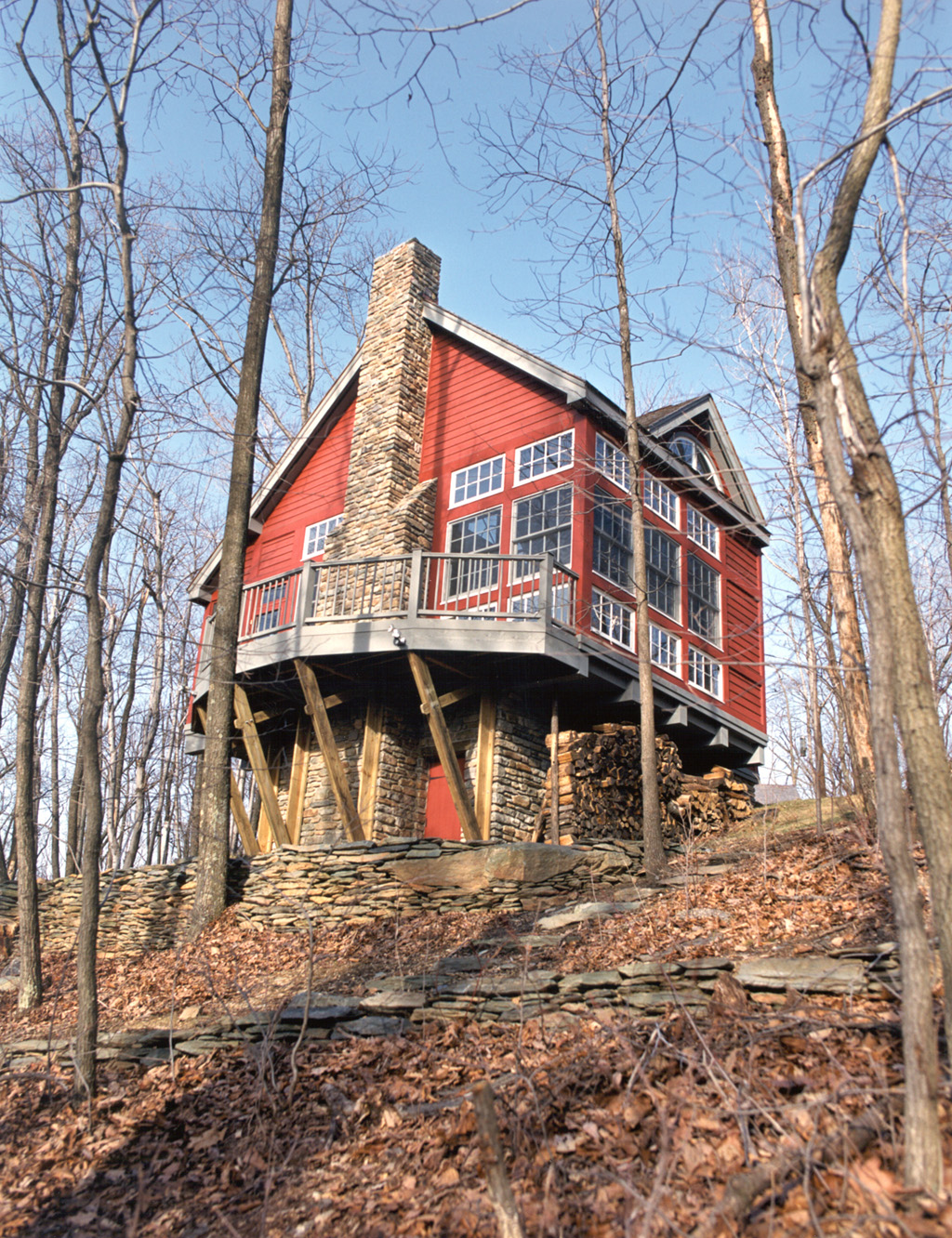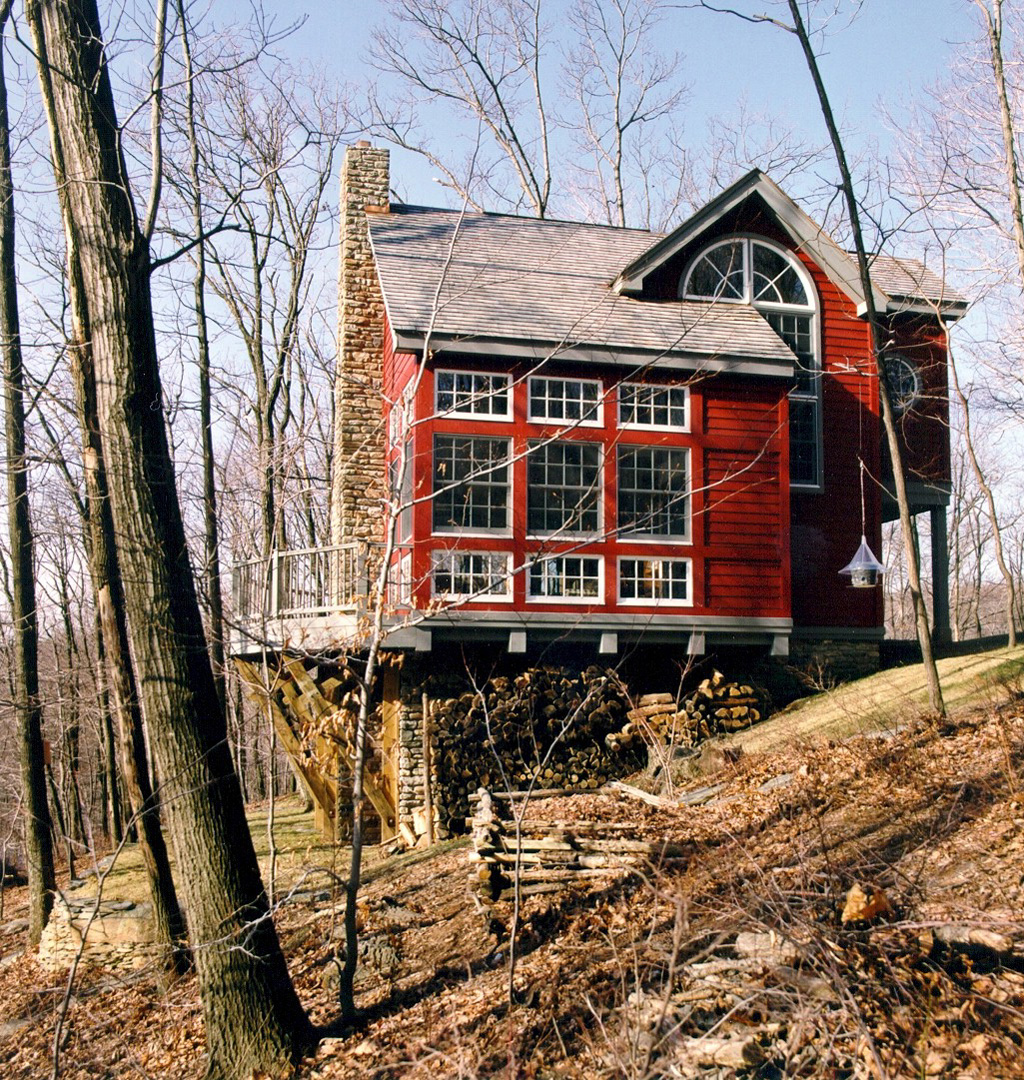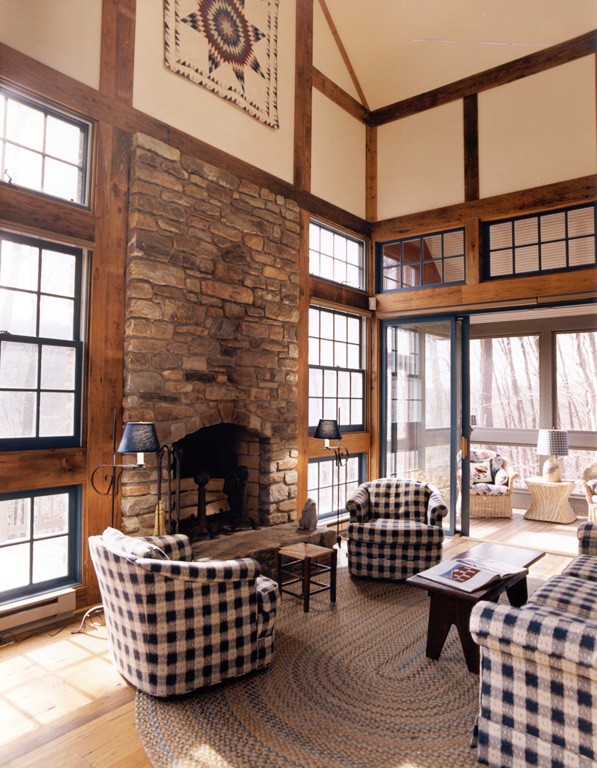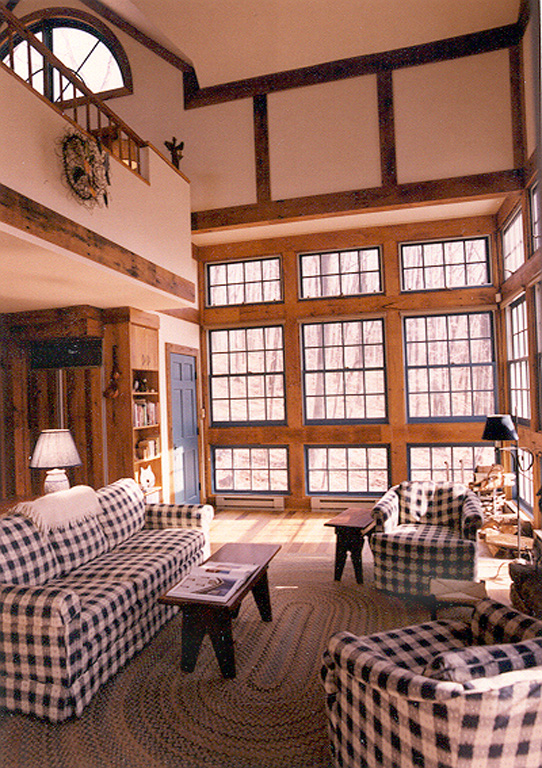Click photo to enlarge
Catoctin Cottage
Camp David, MD
A year-round mountain retreat fits snugly within its wooded setting and takes full advantage of changing views throughout the seasons.
- Designed for empty-nesters, the residence includes a great room, small kitchen, screened porch, bath and sleeping loft
- Built with a 400 sf footprint to satisfy zoning restrictions, portions of the living quarters, deck and screened porch are cantilevered beyond the foundation for maximum living area
- Natural materials enhance the rustic appeal of the cottage
- The curved deck and railings are gray-stained pine, and the roof is cedar shingle
- Exterior clapboard is painted red to mimic rural barns in the area
- River stone collected on the site is used for the fireplace, foundation and retaining walls
- Inside, the cabinets, floors, beams, window and door frames are built of salvaged wormy chestnut
- A vaulted ceiling with exposed collar ties creates an airy effect for this casual living space.





