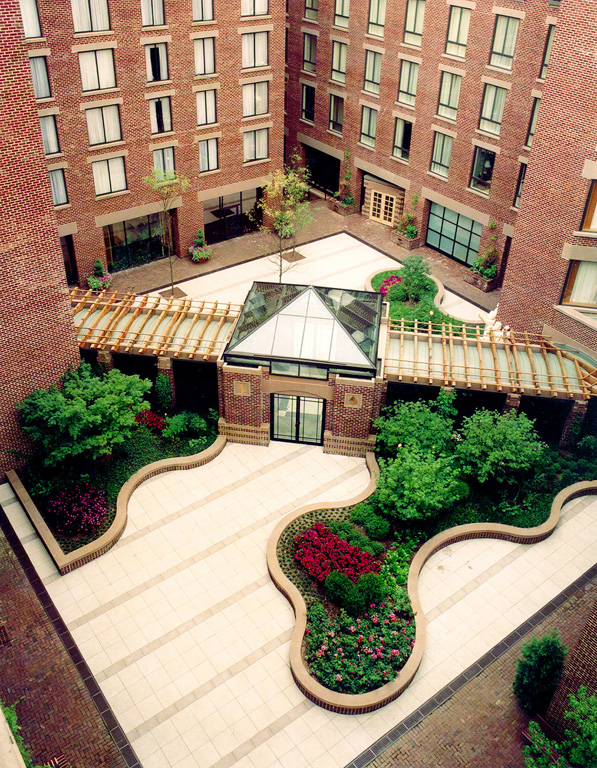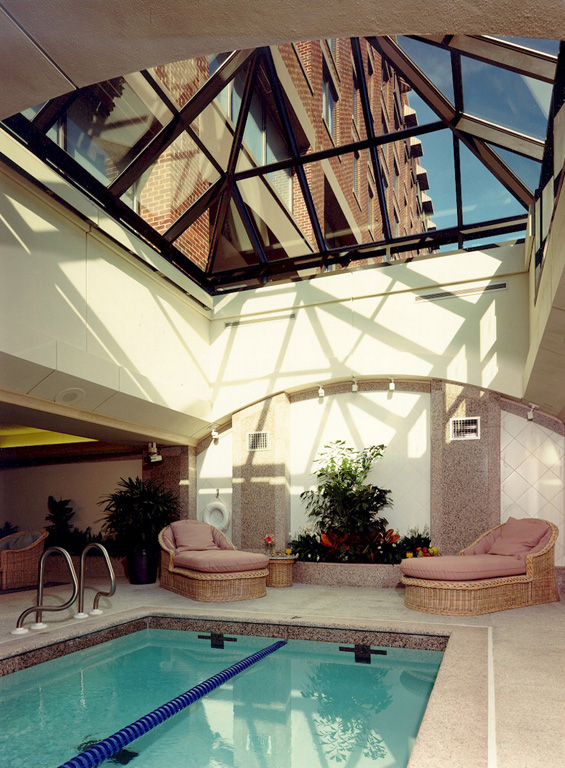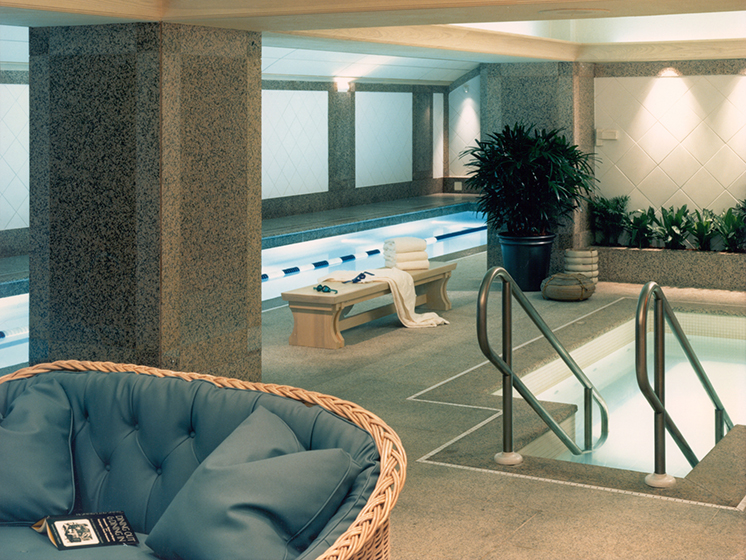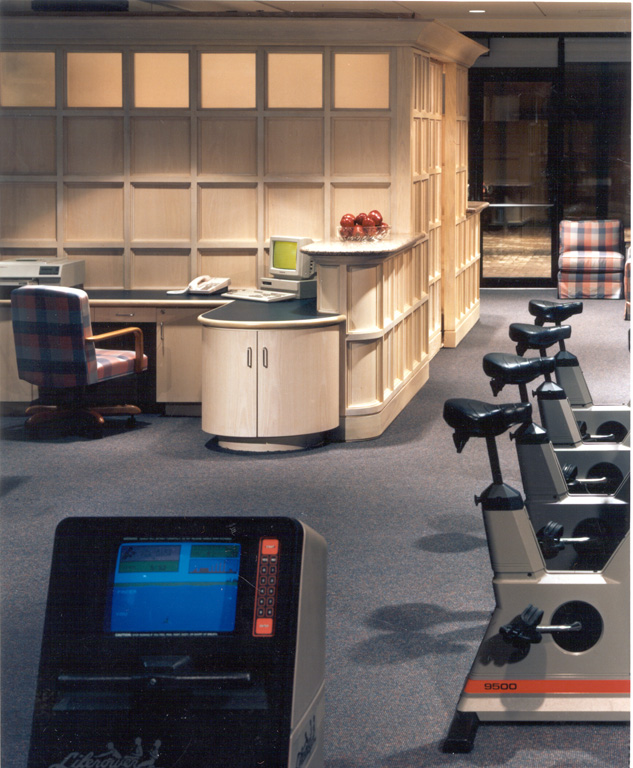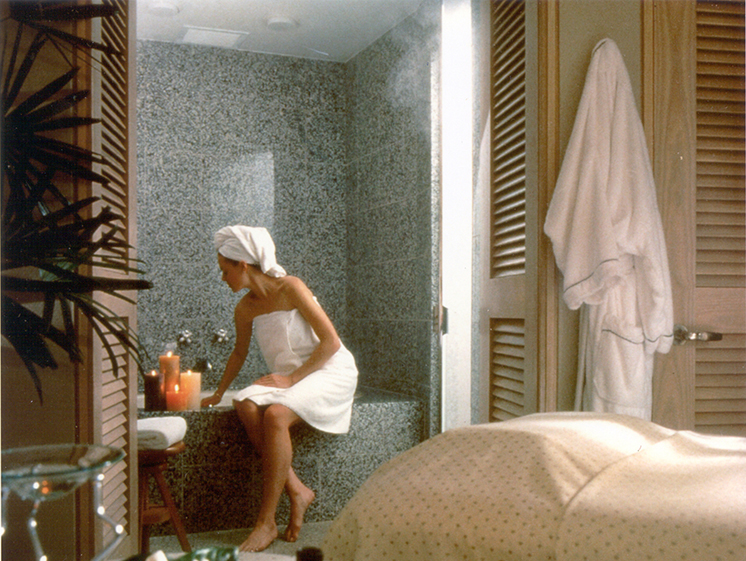Click photo to enlarge
Four Seasons Hotel
Washington, DC
BGA was asked to design a glass-enclosed connector linking new rooms with the main reception area.
- A rounded garden designed in collaboration with landscape architect Lewis Scully Gionet contrast with the rectangular geometry of the connector
- The pavilion features a locking system that allows the public to pass through, while providing security for hotel guests.
- Located on the lowest level are a two-lane 60-foot lap pool, a jacuzzi, lounge area and massage rooms
- The mid-level weight training room contains Nautilus equipment, free weights and a fitness testing room
- On the top level, a bridge connection links the reception and aerobic exercise areas of the club directly to the hotel.
- Washington Building Congress, Craftsmanship Award

