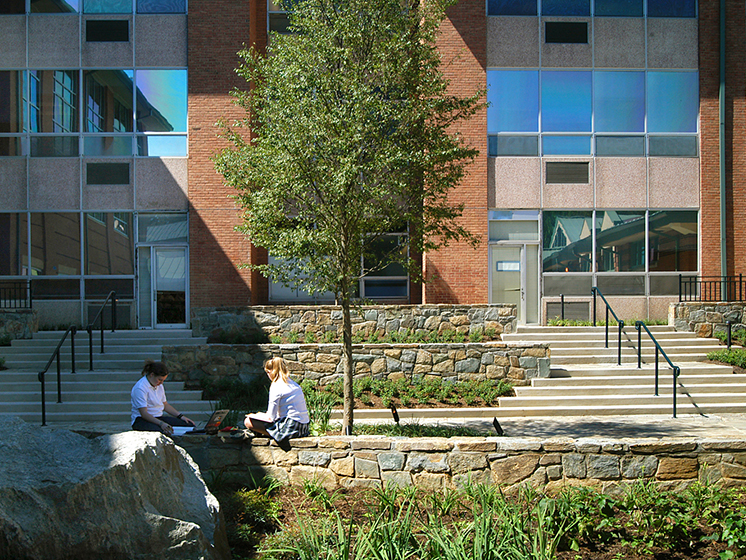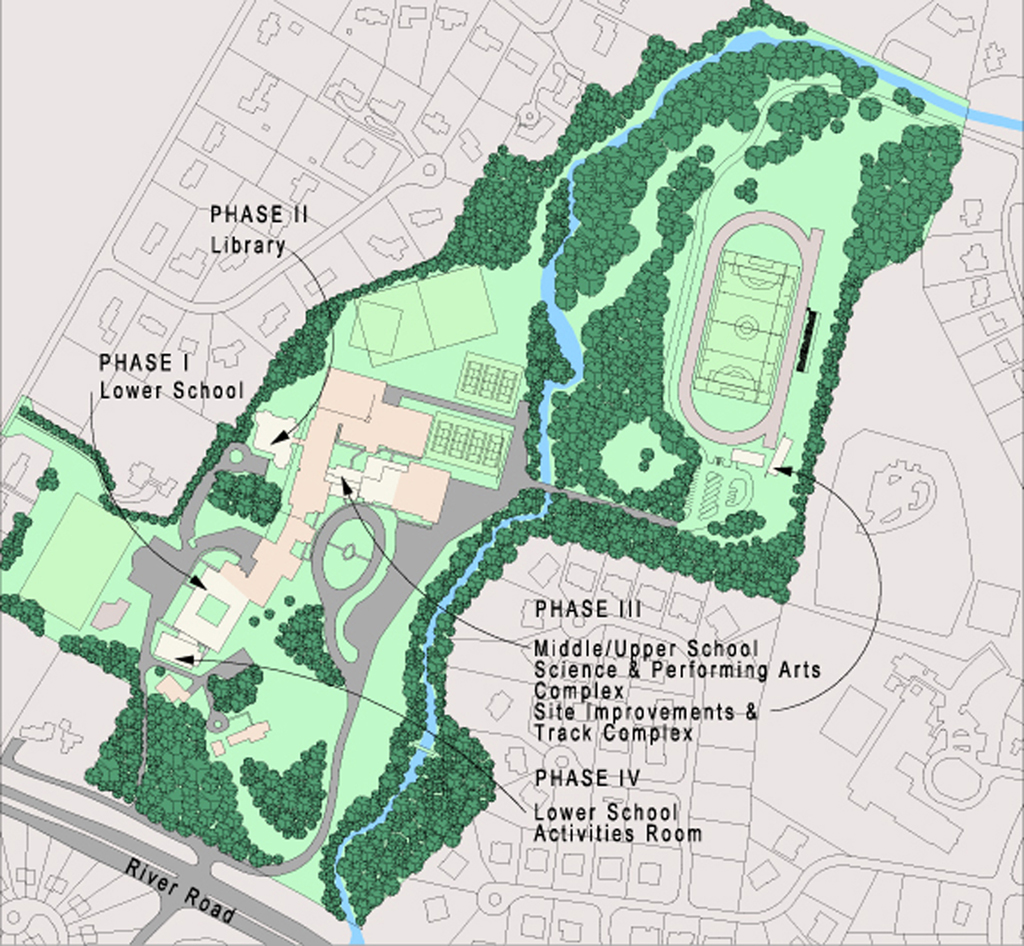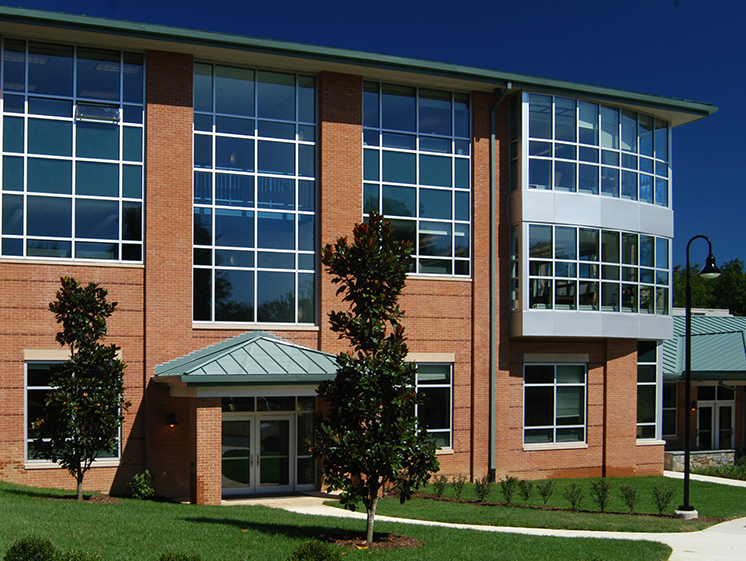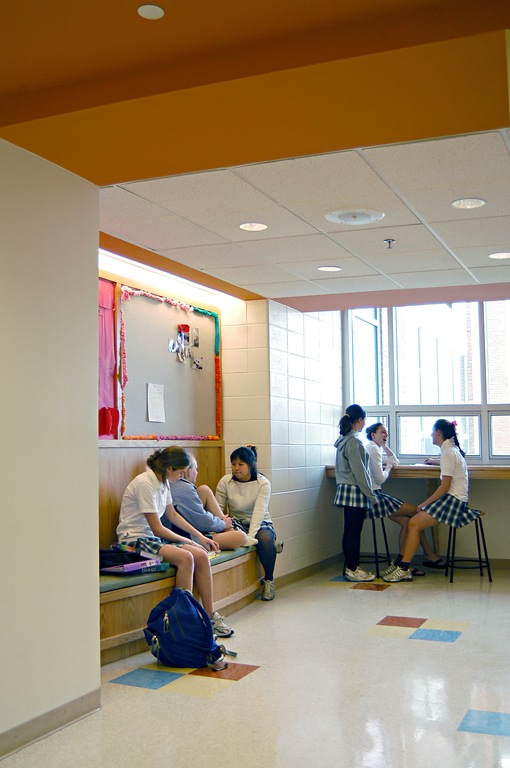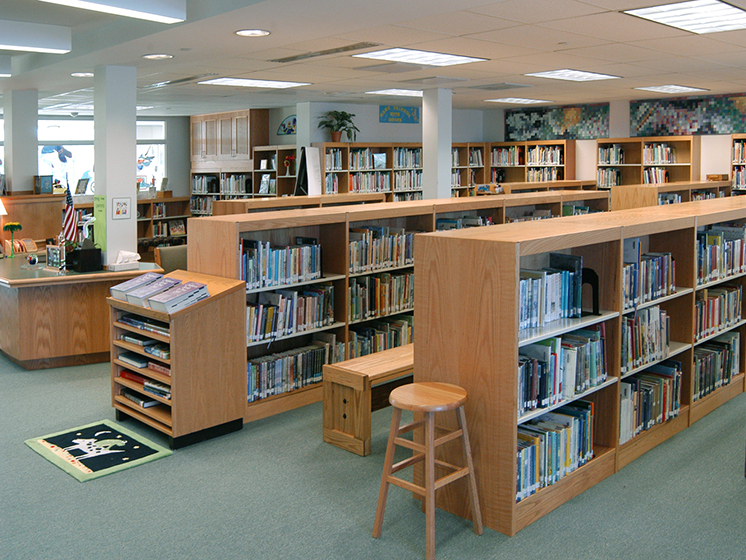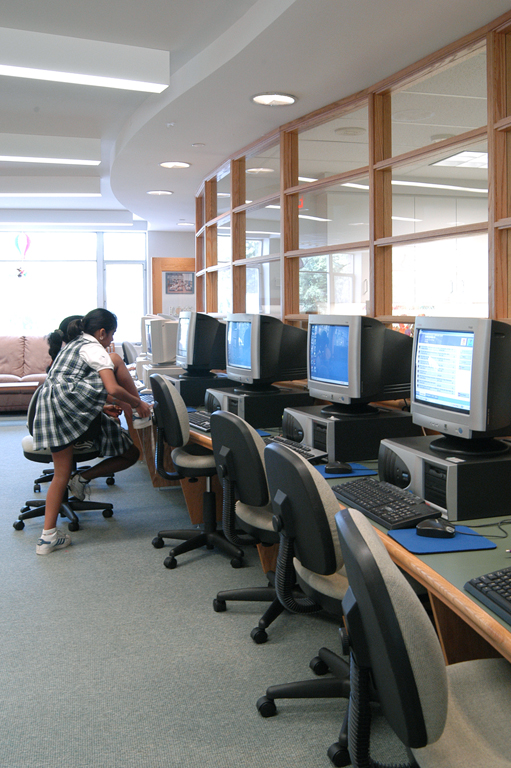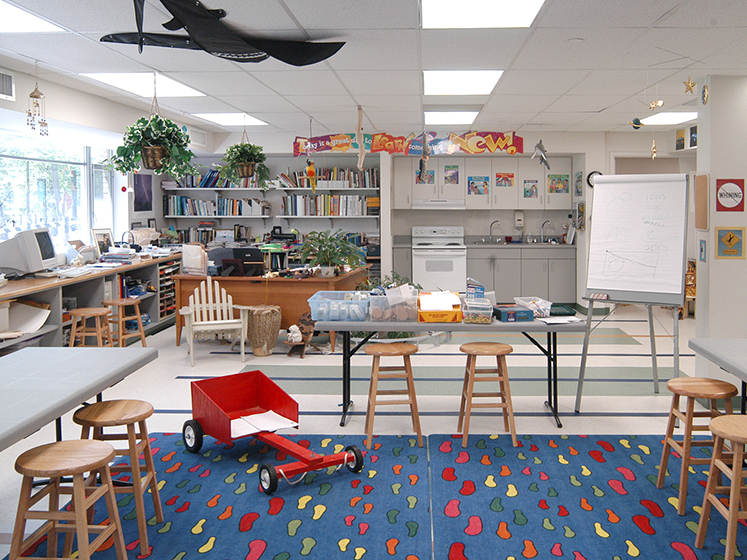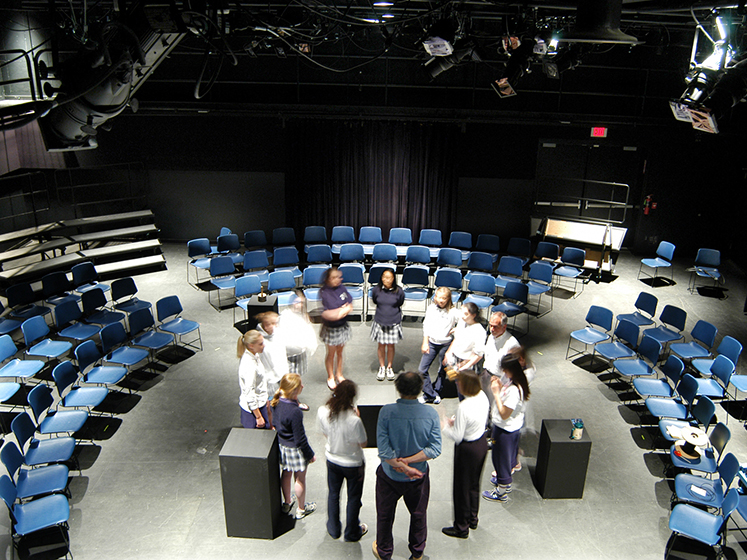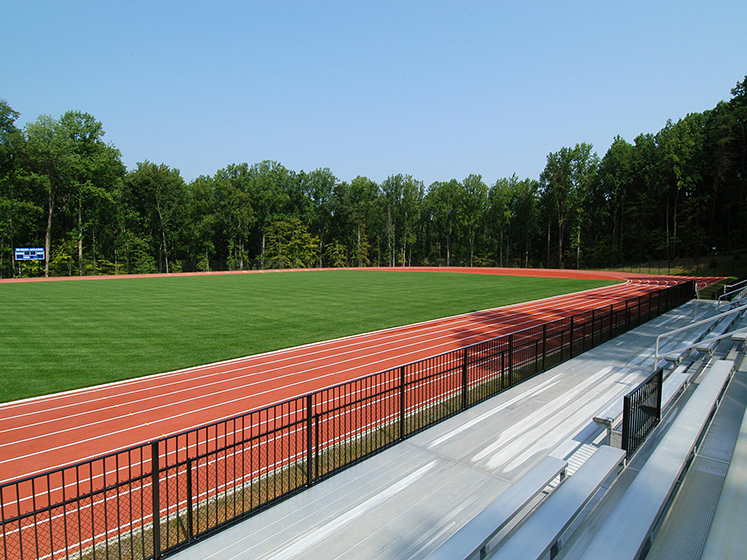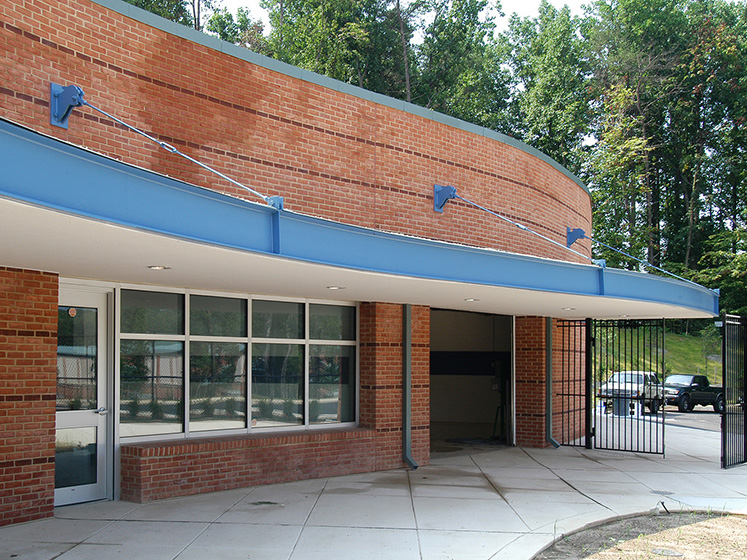Click photo to enlarge
Holton-Arms School
Bethesda, MD
Modernization and expansion of the Middle/Upper School of the all-girls’ Holton-Arms School followed renovations of the Lower School by Bowie Gridley Architects.
- The project included modernized classrooms, an expanded science room, a new art suite, and a new track stadium
- A new design technology suite was created that gives students exposure to the building arts and working with tools
- A new multipurpose room provides an appropriate venue for morning meetings and Lower School Programs
- A major piece was a fully renovated and expanded library with all new casework and furnishings
- New fenestration and improvements to the existing courtyard transformed the space into the focal point of the school
- The project also included new track and field facilities for the middle/uppper school

