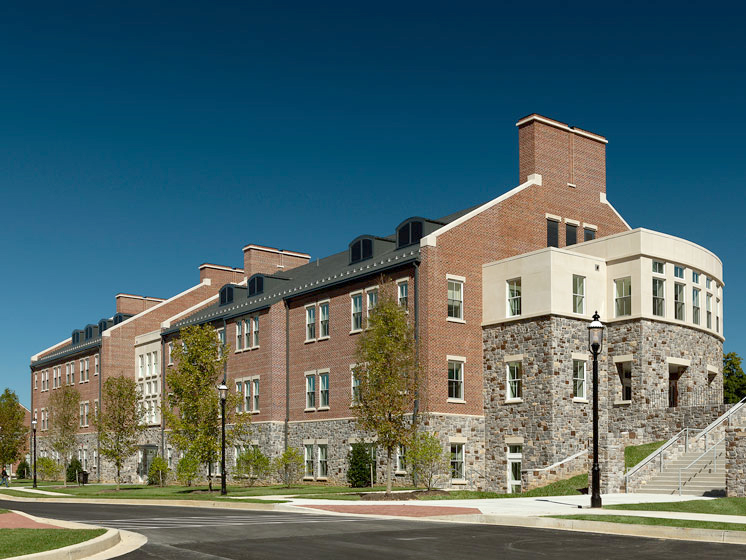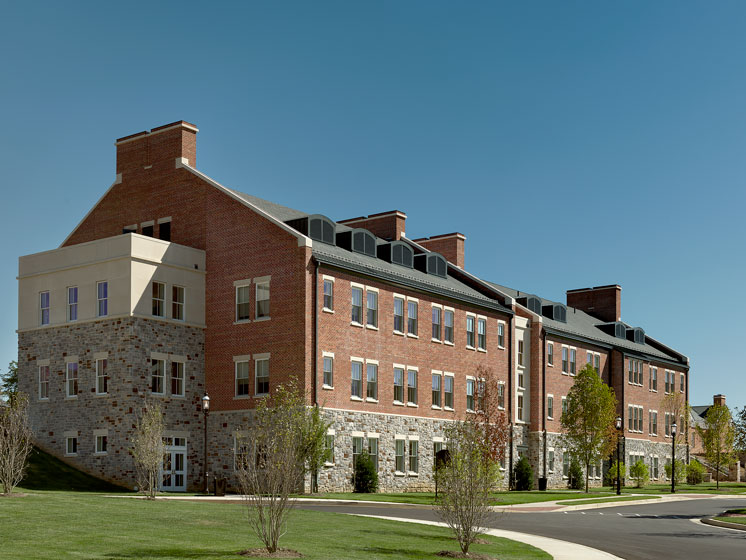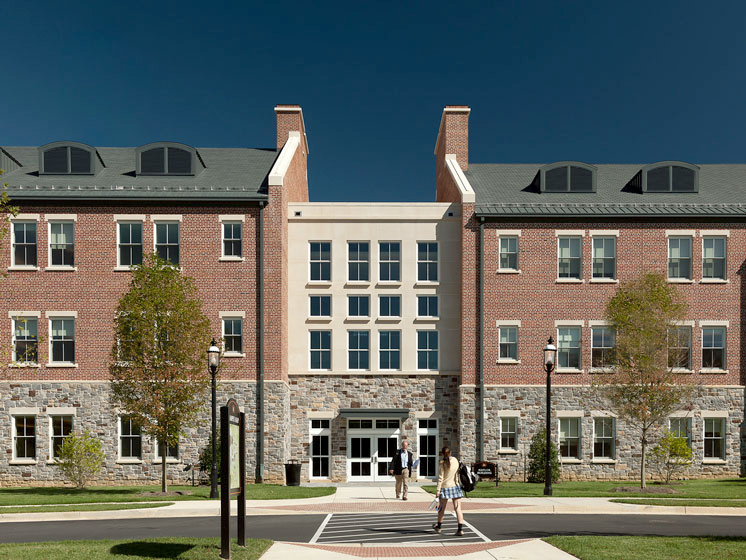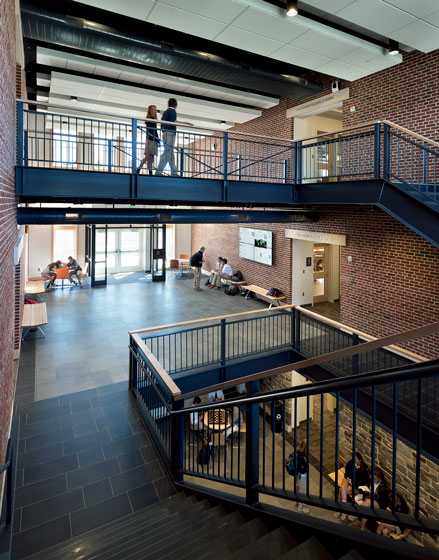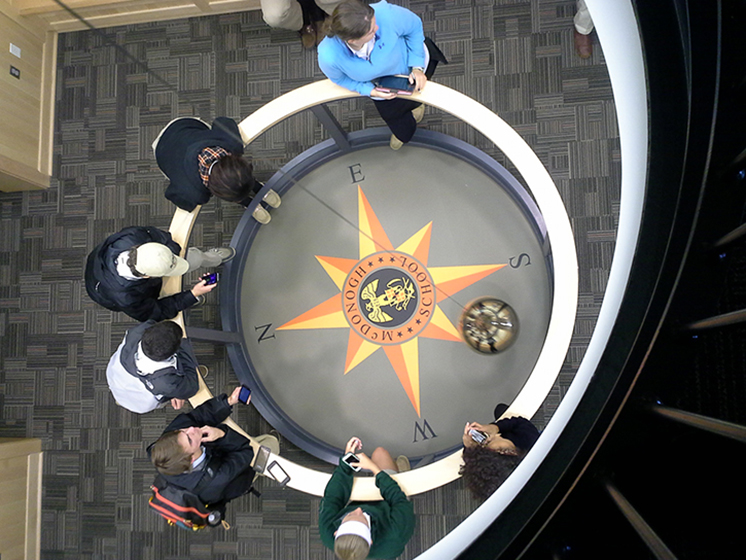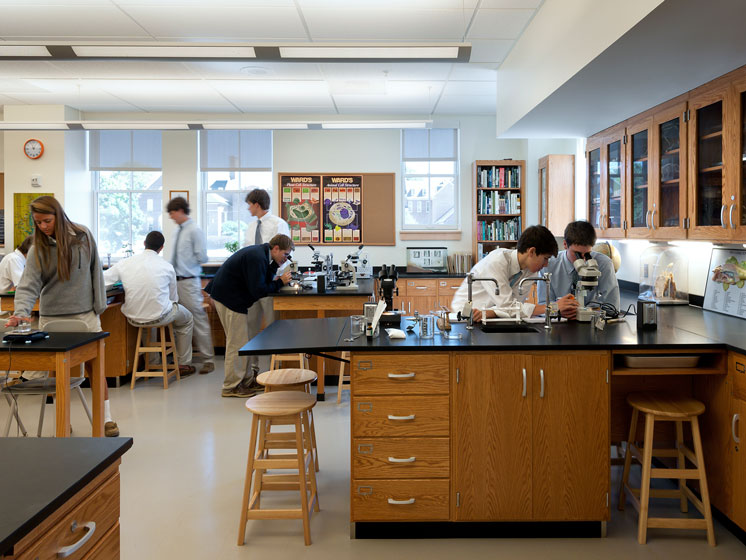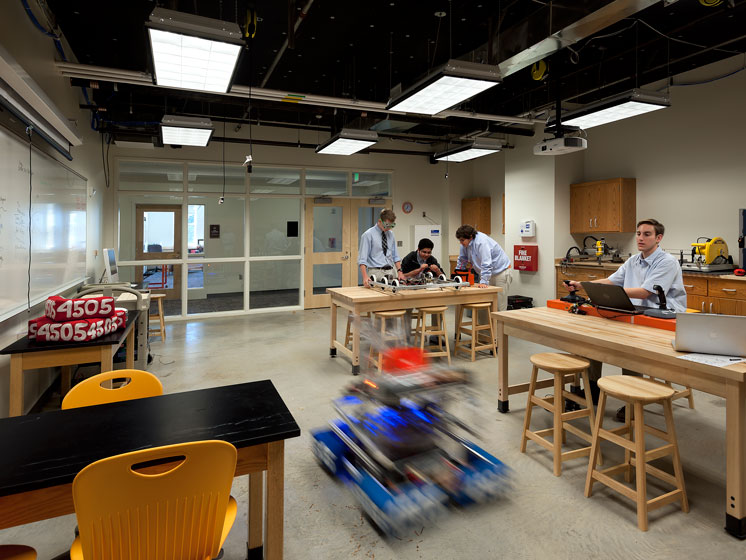Click photo to enlarge
McDonogh School Naylor Building for STEM
Owings Mills, MD
The Naylor Building for Science, Technology, Engineering and Math establishes the western edge of a new campus quadrangle at McDonogh School, a coeducational day and boarding college preparatory school.
- The 41,000 sf building’s program divides the disciplines into two separate wings united by a three-story gallery.
- The building's strategic placement acts as a gateway from new parking on the west side of the building through to the new quad on the level above.
- Scattered throughout the building are spaces for student collaboration as well as active demonstrations of scientific and mathematical theory, including a Foucault pendulum.
Bowie Gridley Architects was also selected to provide design services for the Edward St. John Student Center building and renovations to other buildings.

