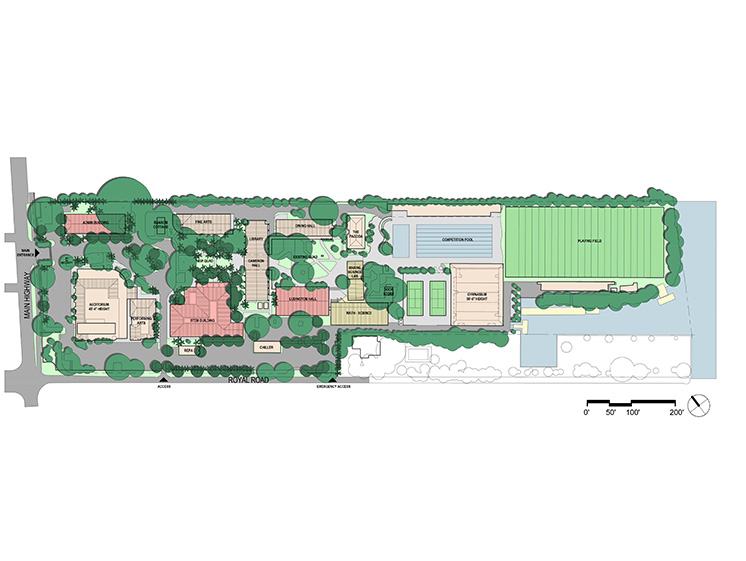Click photo to enlarge
Ransom Everglades School Master Plan
Coconut Grove, FL
BGA worked with this coeducational independent school for grades 6-12 on the development of a campus master plan and concept designs for the Upper School campus. The campus master plan featured three new buildings (Administration, STEM and Humanities). The Administrative program included shared reception and conference areas, private offices and a daycare facility. The STEM program included combined classrooms/labs for robotics, biology and math. Computer labs and independent study rooms are located on each floor for study and research. The Humanities program unites classrooms for these disciplines currently housed among 5 buildings. The numerous existing small buildings in the new development area are to be removed for the creation of a new campus quad. After a change in leadership, the scope and goals of the master plan evolved and were modified to adjust the phasing and the programmatic goals. BGA was commissioned to update the campus master plan to clarify the impact of the modified program on the overall campus plan.


