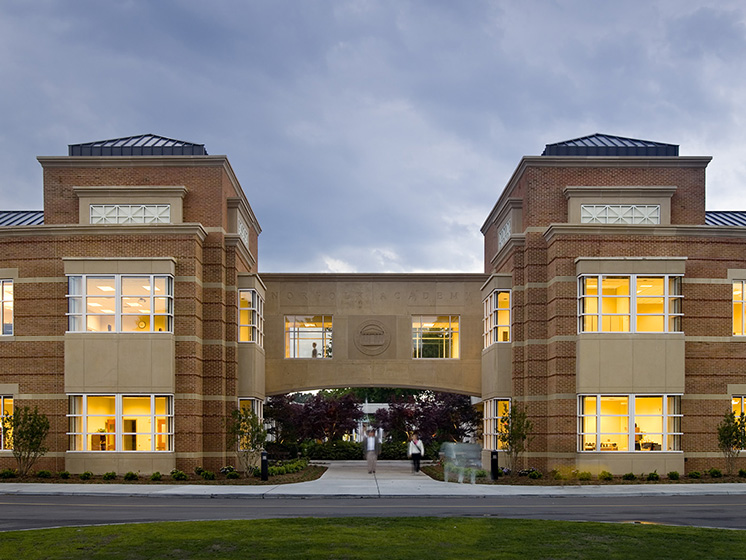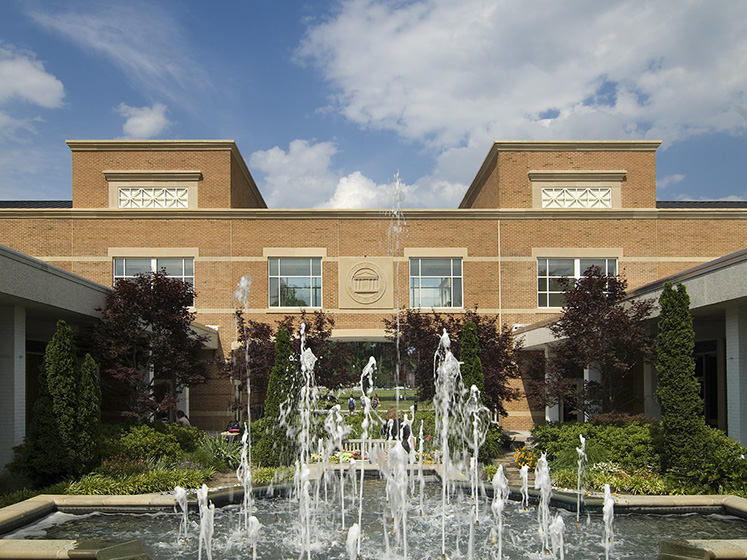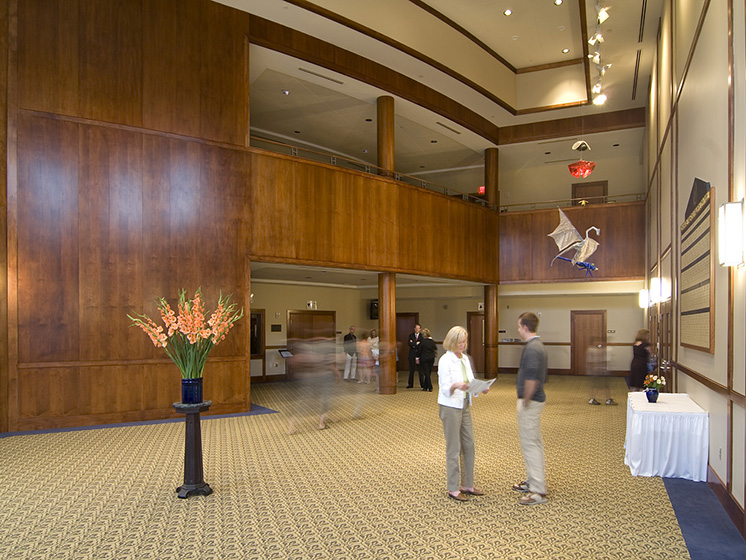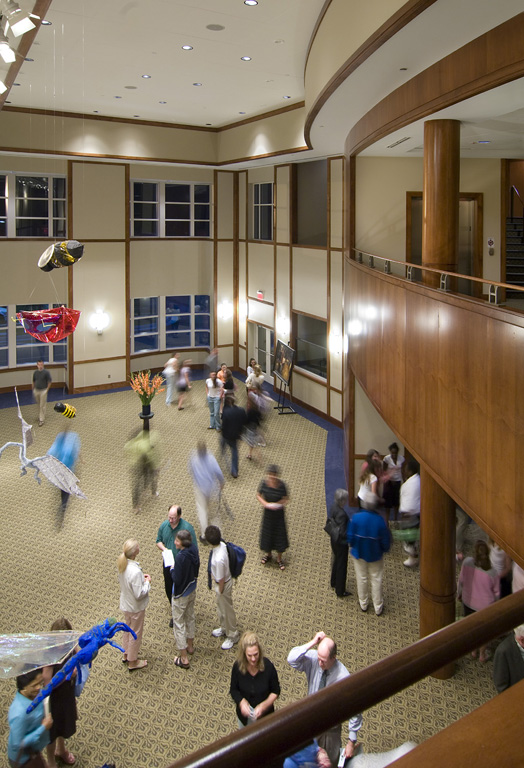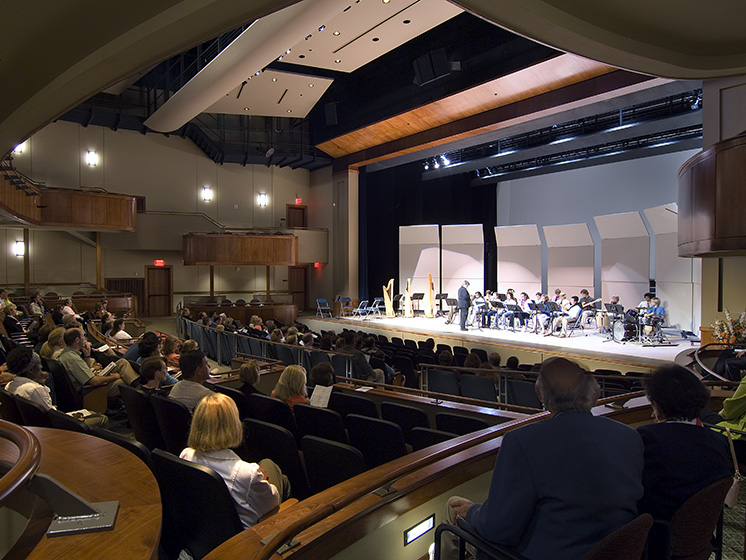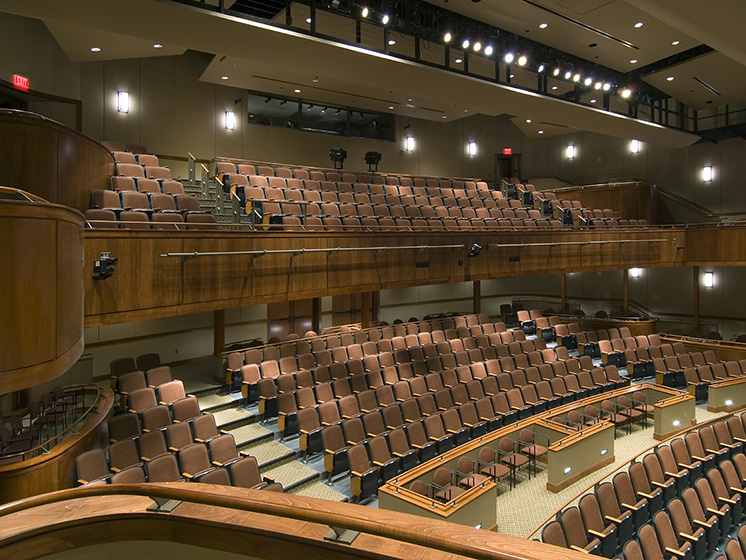Click photo to enlarge
Norfolk Academy
Tucker Arts Center
Norfolk, VA
BGA's design for the Tucker Arts Center at Norfolk Academy was intended to replace a 1970's structure and to create an all new entry facade for the school.
- The 62,900 sf Center includes new exhibition, performance, and classroom space for the Academy's fine and performing arts program
- A two-story performing arts lobby creates a dramatic, light-filled entry which can accommodate informal gatherings
- A new 575-seat end-stage theater with balcony, black-box/performance theater, and accompanying support spaces are the centerpiece of the project
- Dance studios, an instrumental band room, music rehearsal and practice rooms, and a state-of-the-art "midi-lab" support the central performing arts space
- Visual arts education is accommodated in the new computer/graphic design lab, a metal working studio, a ceramics studio with outdoor work area, and various art rooms

