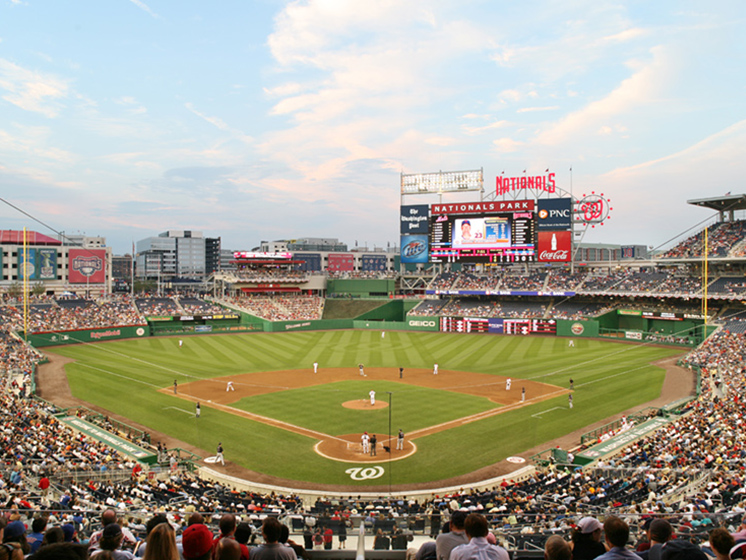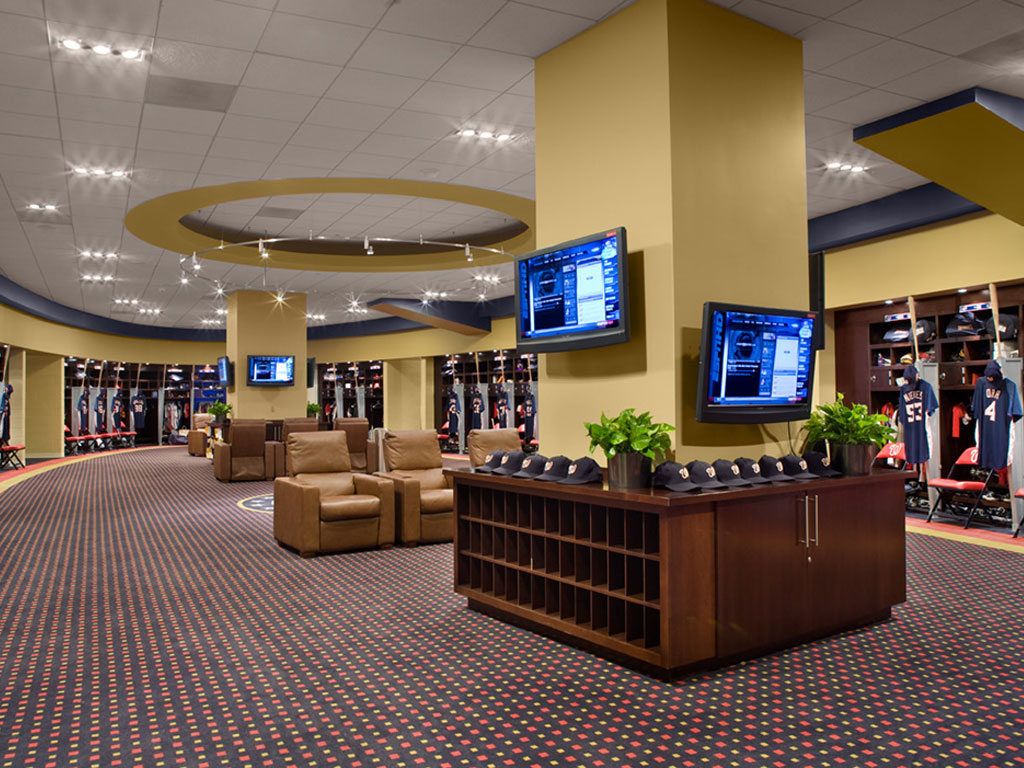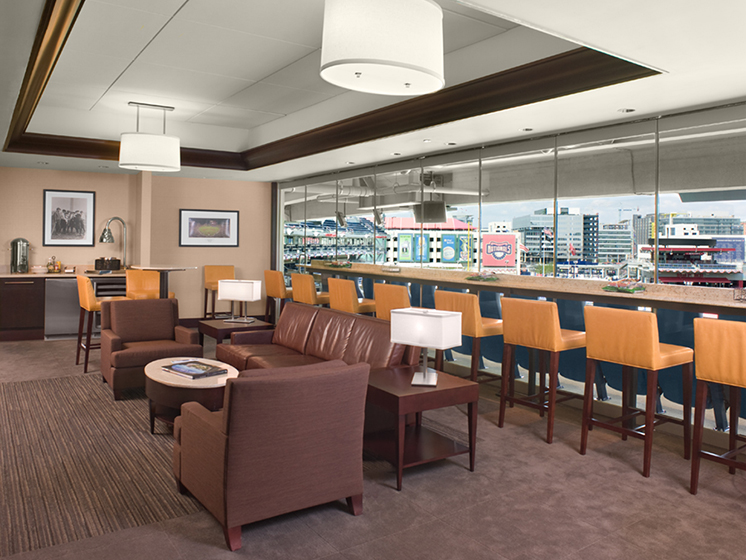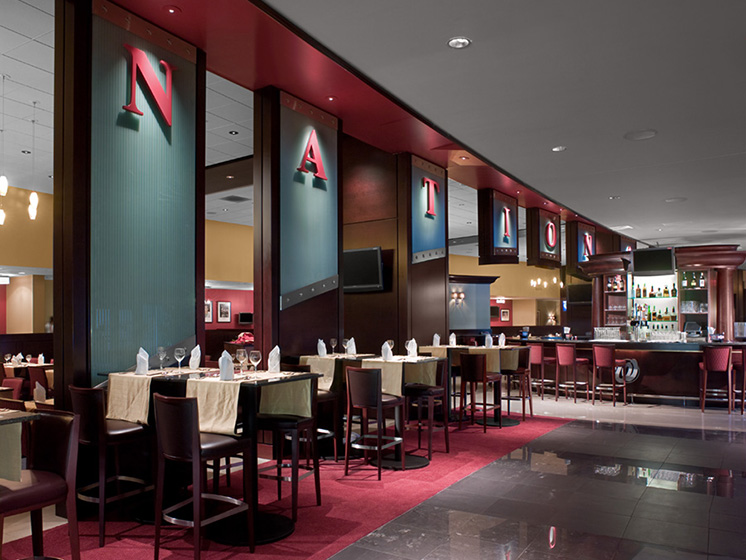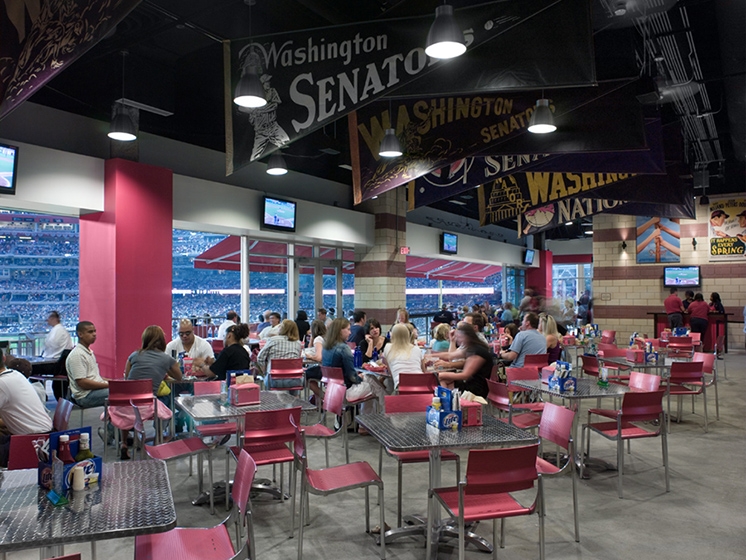Click photo to enlarge
Nationals Ballpark
Washington, DC
Bowie Gridley Architects teamed with HOK Sport of Kansas City (now Populous) and HOK/ Devrouax Purnell of Washington, to provide interior architectural design services for the new ballpark - a design-build effort with Clark-Hunt-Smoot.
- The interior program includes dugouts, home and visitors’ clubhouses, entertainment areas for children, retail spaces, 157,000 sf of public concourses with concessions, the press box, and all service functions
- Premium spaces include the Founder’s Club and Suites, the Diamond Club and Suites, Owner’s Suites, and party suites
- A conference center is located on an upper level
- An outfield restaurant includes indoor and outdoor seating areas
- Team offices occupy an adjacent 30,000 sf building and include executive suites, offices, work areas and conference rooms.

